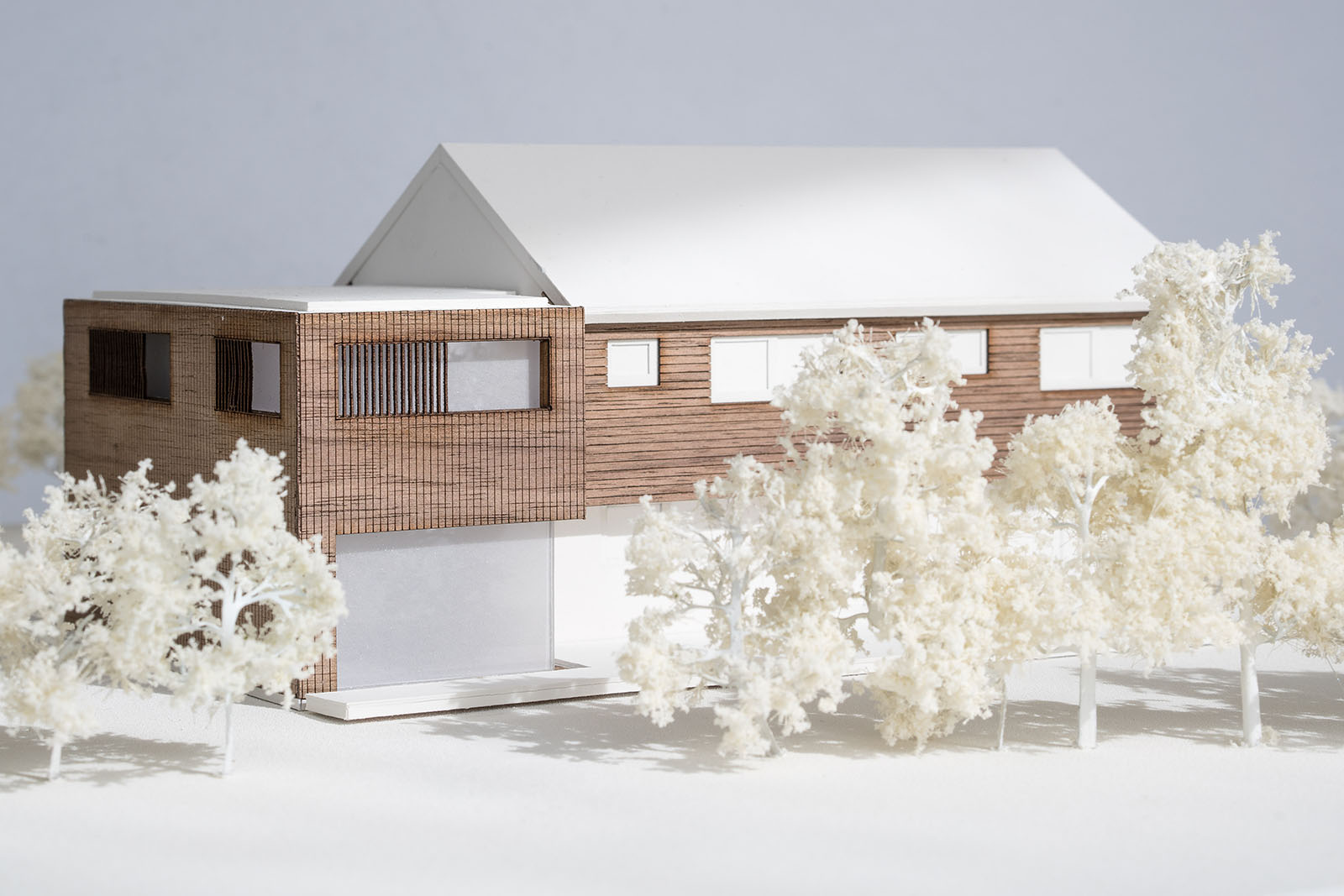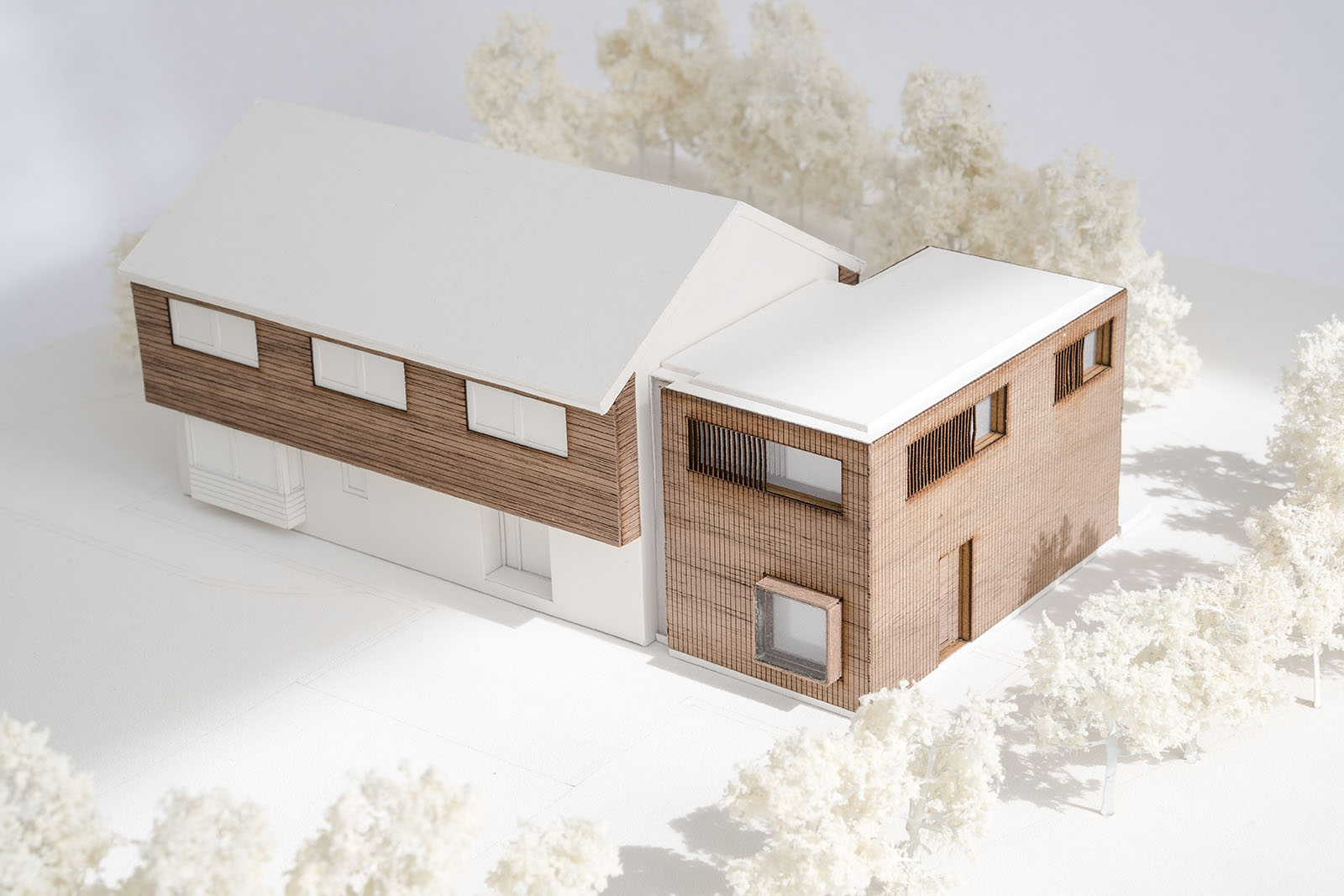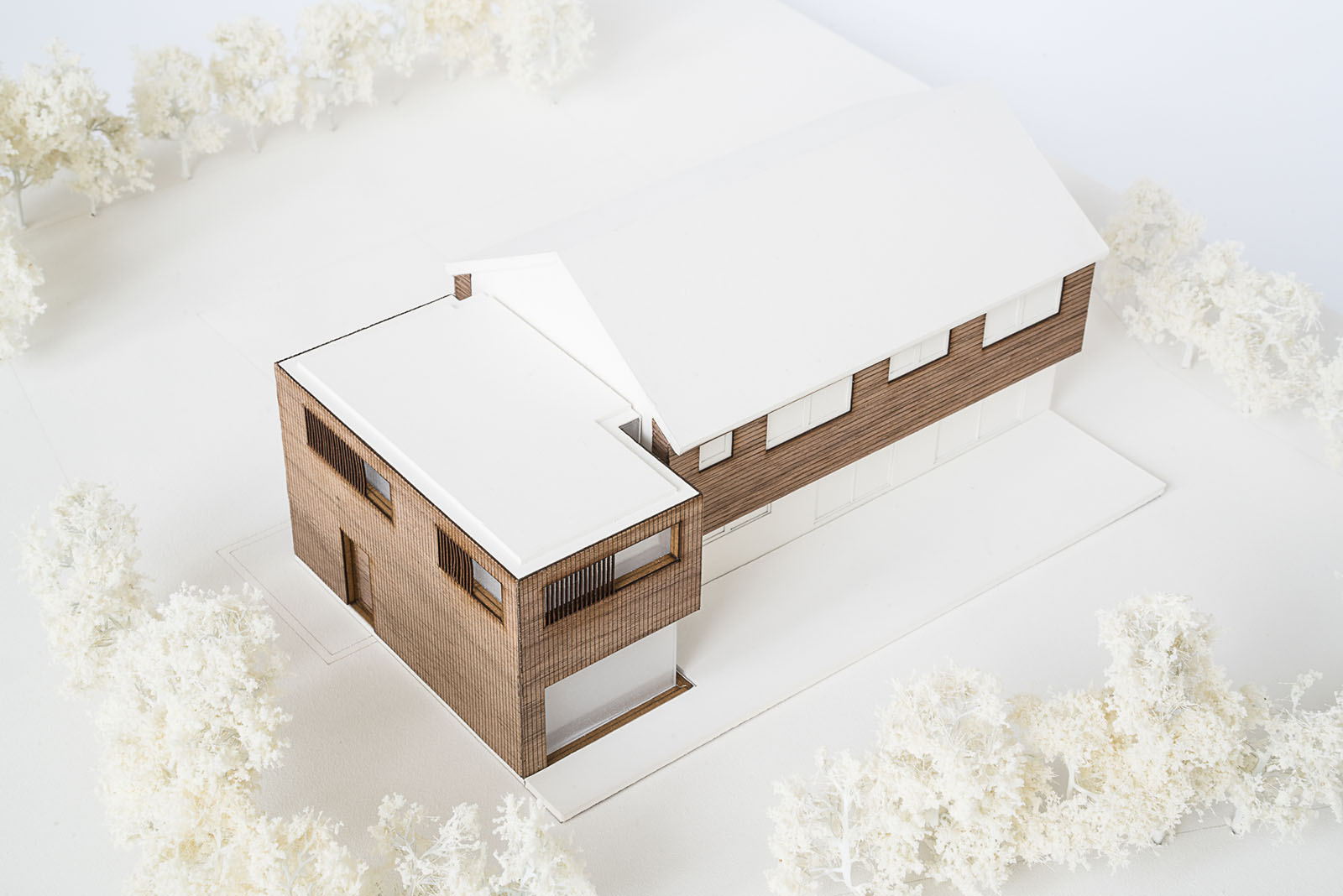Author’s Residence
Planning Stage
Planning Stage
MKA have prepared designs for the re-modelling and extension of a family home in Kent. The two storey extension will be constructed using a cross-laminated timber frame to maximise prefabrication and minimise on-site construction time, and will be clad in locally sourced vertical timber battens. The new open-plan living space at ground floor level will be filled with natural light as it opens up to the garden at the rear, whilst a quiet study will be provided to the front with a large picture window with integrated seating.


