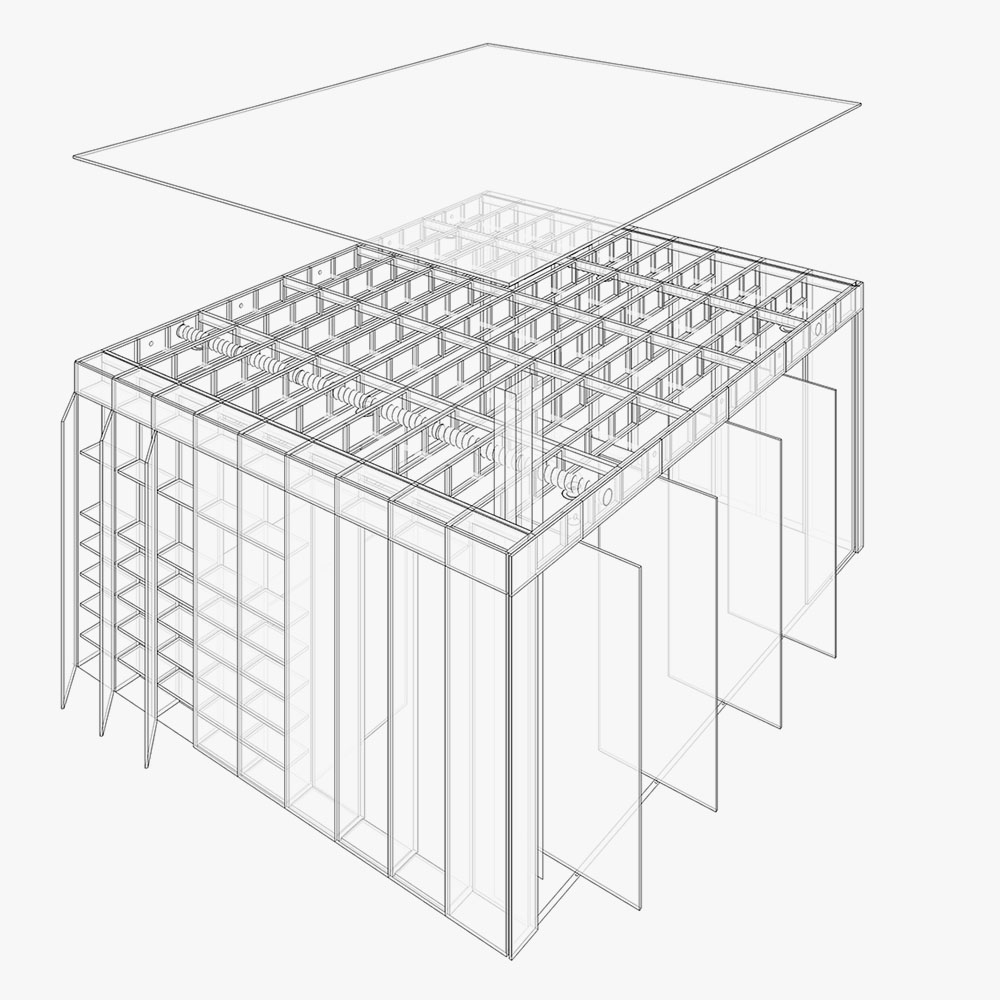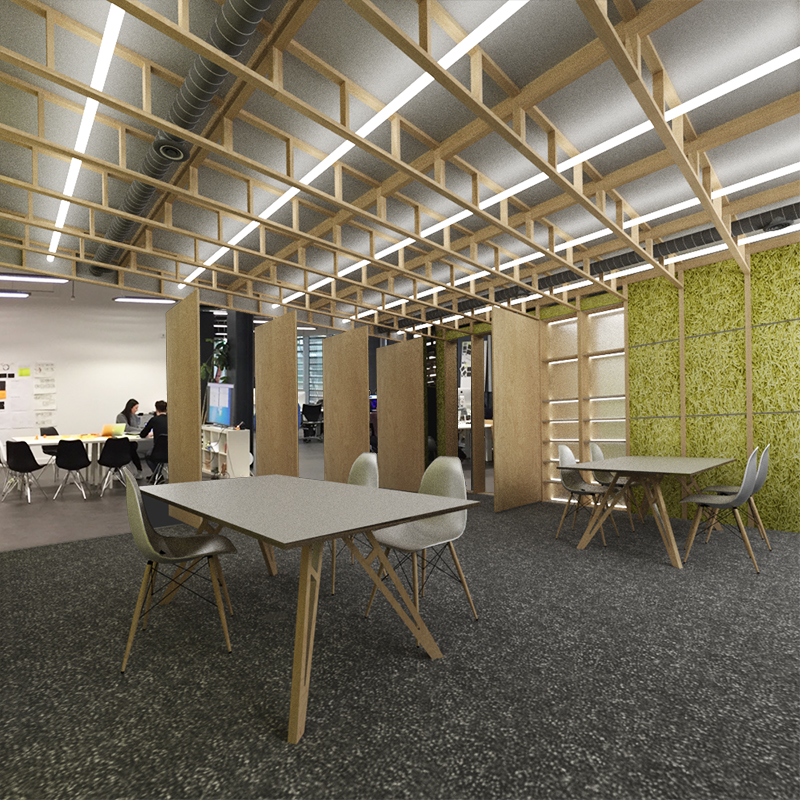Miller Kendrick have recently been working up proposals for the refurbishment an office for a Digital Media company in east London. Here, the objective is to break down the large open workspace into a series of smaller flexible meeting, work and social spaces. The cellular spaces will be able to accommodate a variety of functions including presentations, lectures, staff meetings or exhibition spaces.


In this project we continue to explore how pre-fabrication and the use of computer added manufacture can drive efficiencies and increase quality. We have devised a system of CNC-cut timber framed components that will allow an extremely fast and accurate overnight fit-out. This will provide the Media company with am almost instant set of new cellular office and meeting spaces without disrupting their work flow. Working with a specialist joiner, our approach as been to treat this project as series of a giant pieces of furniture rather than conventional plasterboard partitions with furniture attached. The sketches show a plywood structure which acts as wall structure, cupboards and ceiling beams to form a flexible meeting space.
The proposals show a series of ply fins which form the sides of the storage cupboards and turn into ceiling structure and partition studs. The ceiling is a series of plywood perforated beams that allows for concealed indirect lighting and flexible distribution of services such as air supply ducts, lighting and audio visual containment. Services are easily accessible to allow reconfiguration for future layouts. The ceiling structure also allows movable screens to be hung from them so that the space can easily be reconfigured and subdivided. The cut outs from the ply ‘beams’ are used to form the shelving behind the acoustic cupboard doors, so there is an absolute minimum of waste material.

