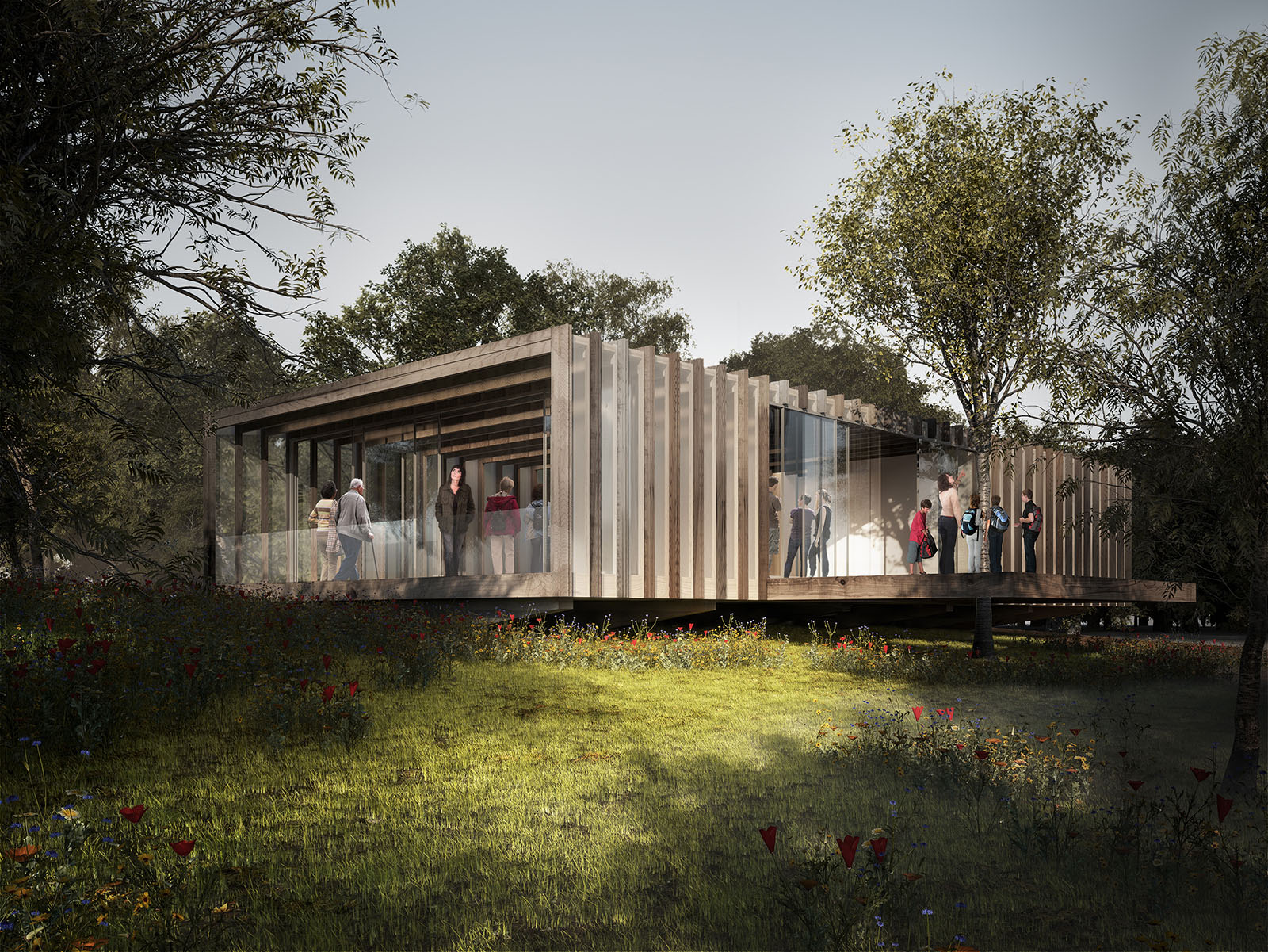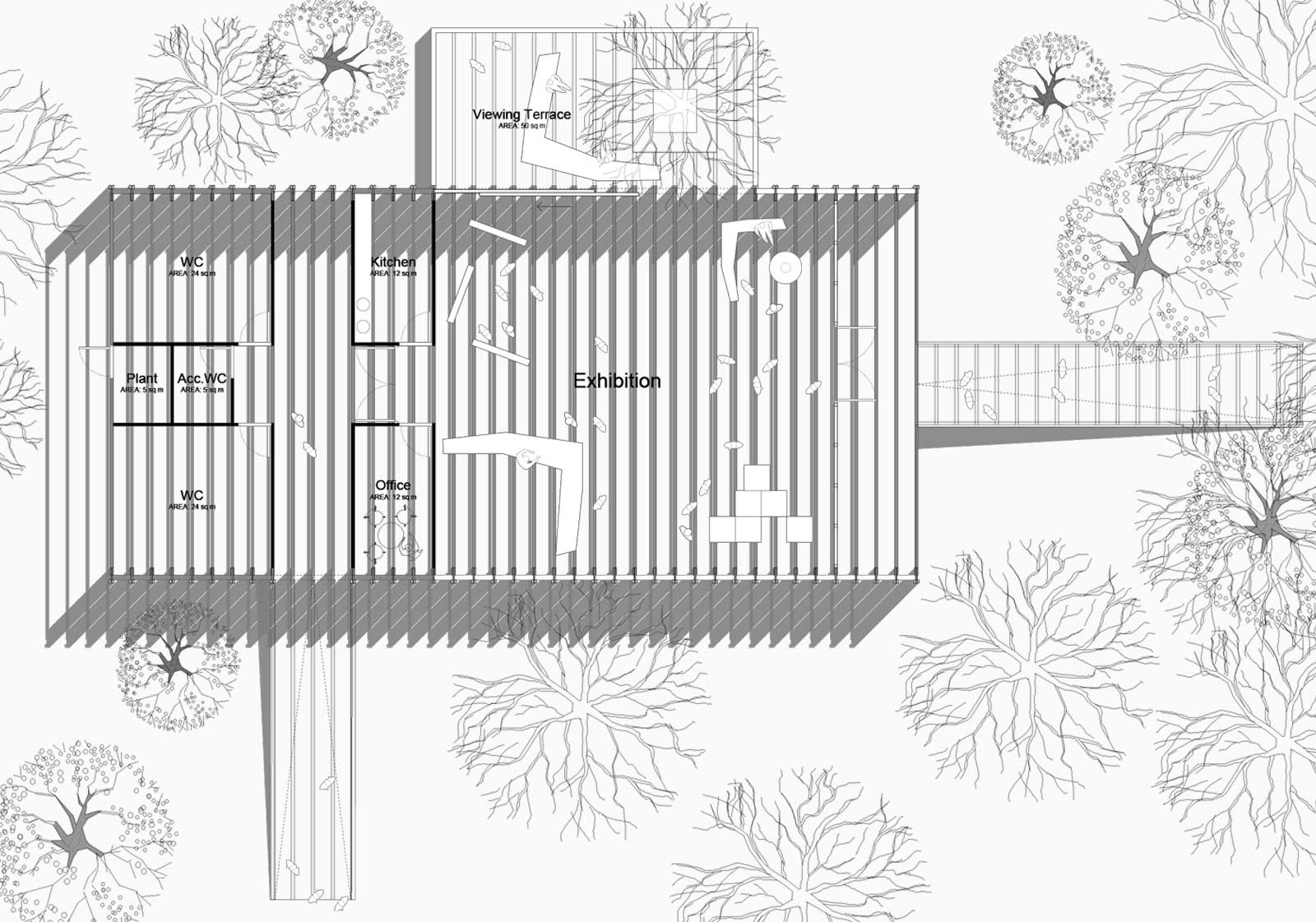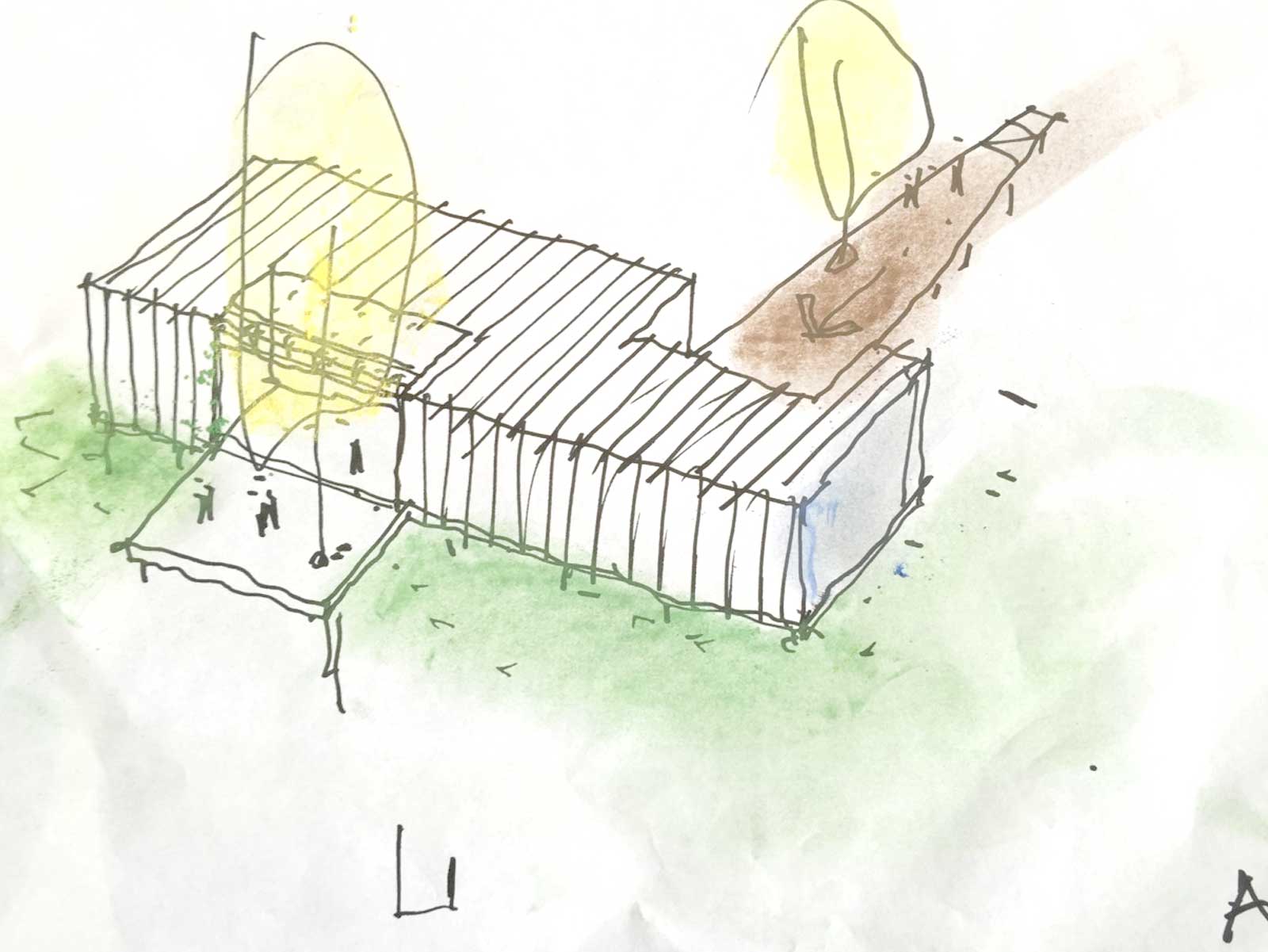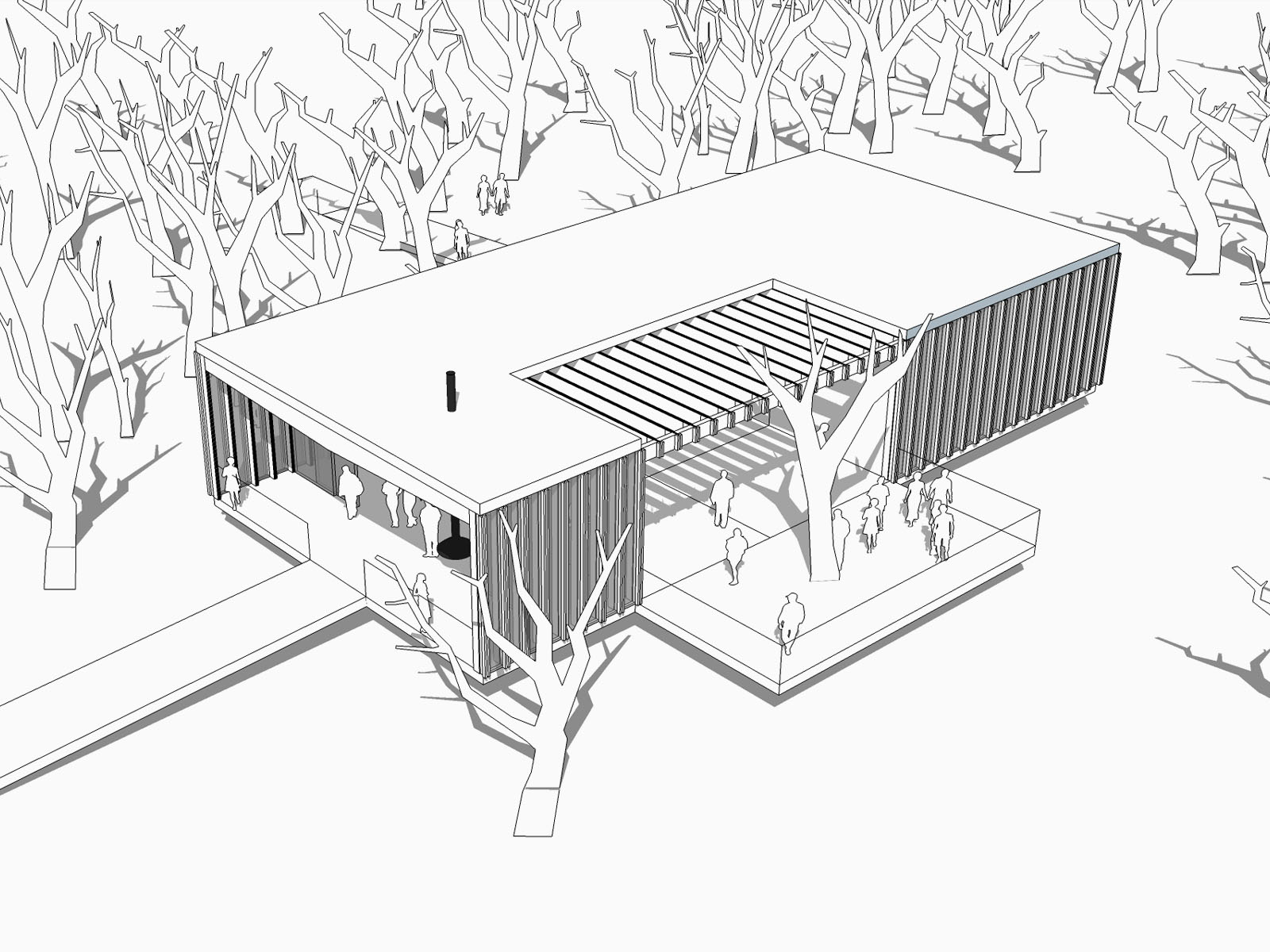Langley Vale
The proposal is a competition entry developed in collaboration with Invisible Studios and Momentum Engineering. Our vision described a modest, elegant, sustainable timber building offering a unique experience to visitors to Langley Vale Wood. The Visitor Centre itself is embedded within the woodland rather than separate from it: a place where visitors can orientate themselves within the landscape, gain an understanding of it’s topography, rich ecology and historical significance, and enjoy the unique vistas.


Considerable emphasis was placed on efficient construction, using simple methods with minimal machinery and wastage. The intention was that Woodland Trust Volunteers would be able to build the majority of the structure simply and quickly offering a potential opportunity for a community project.
The primary structure of the building is CNC-cut, birch plywood ribs, glued together to form an accurate structure allowing a high degree of prefabrication of both cladding and frame. A combination of polycarbonate and insulated plywood infill panels sit between the ribs, which vary depending on the room’s use.
The inside of the building has a calm, precisely-finished quality with diffuse light flooding in from both sides and key views out towards the south and east. Externally the building is to be clad in rough sawn, green timber including Oak, Beech and Ash, of varying thicknesses. These will age and colour at different speeds and give a robust, beautiful texture to the building.
View more at Invisible Studio
CGI by Litrix



